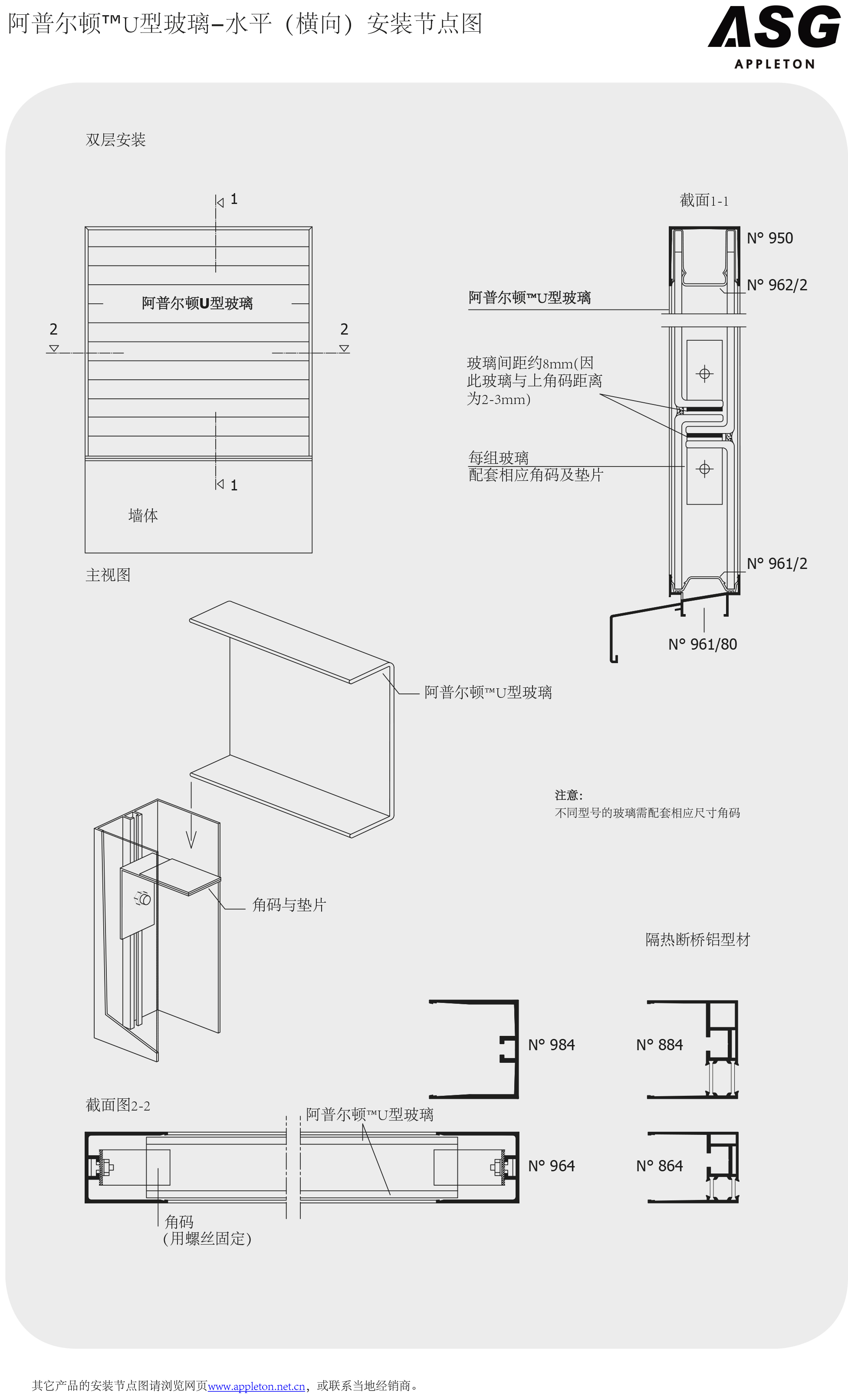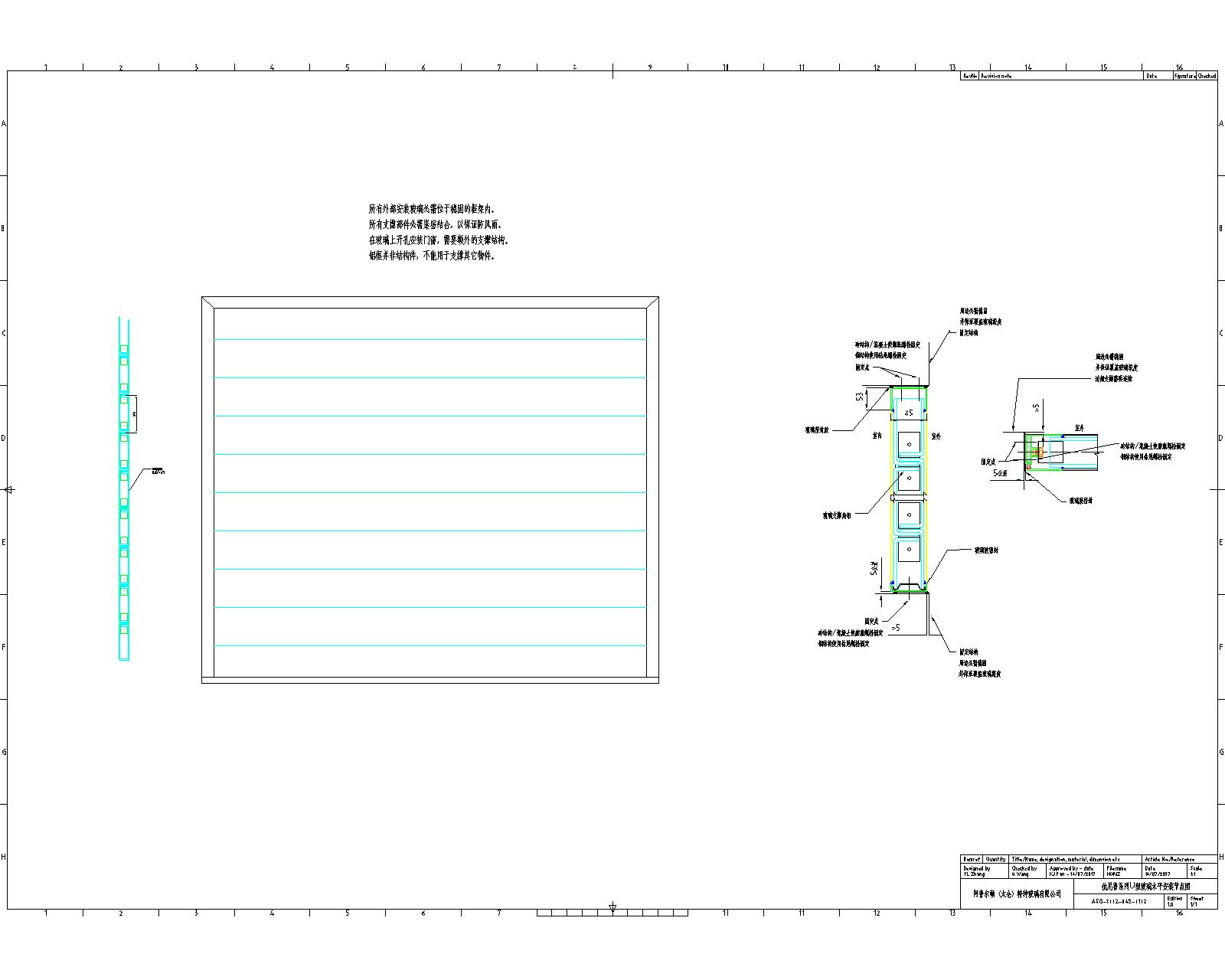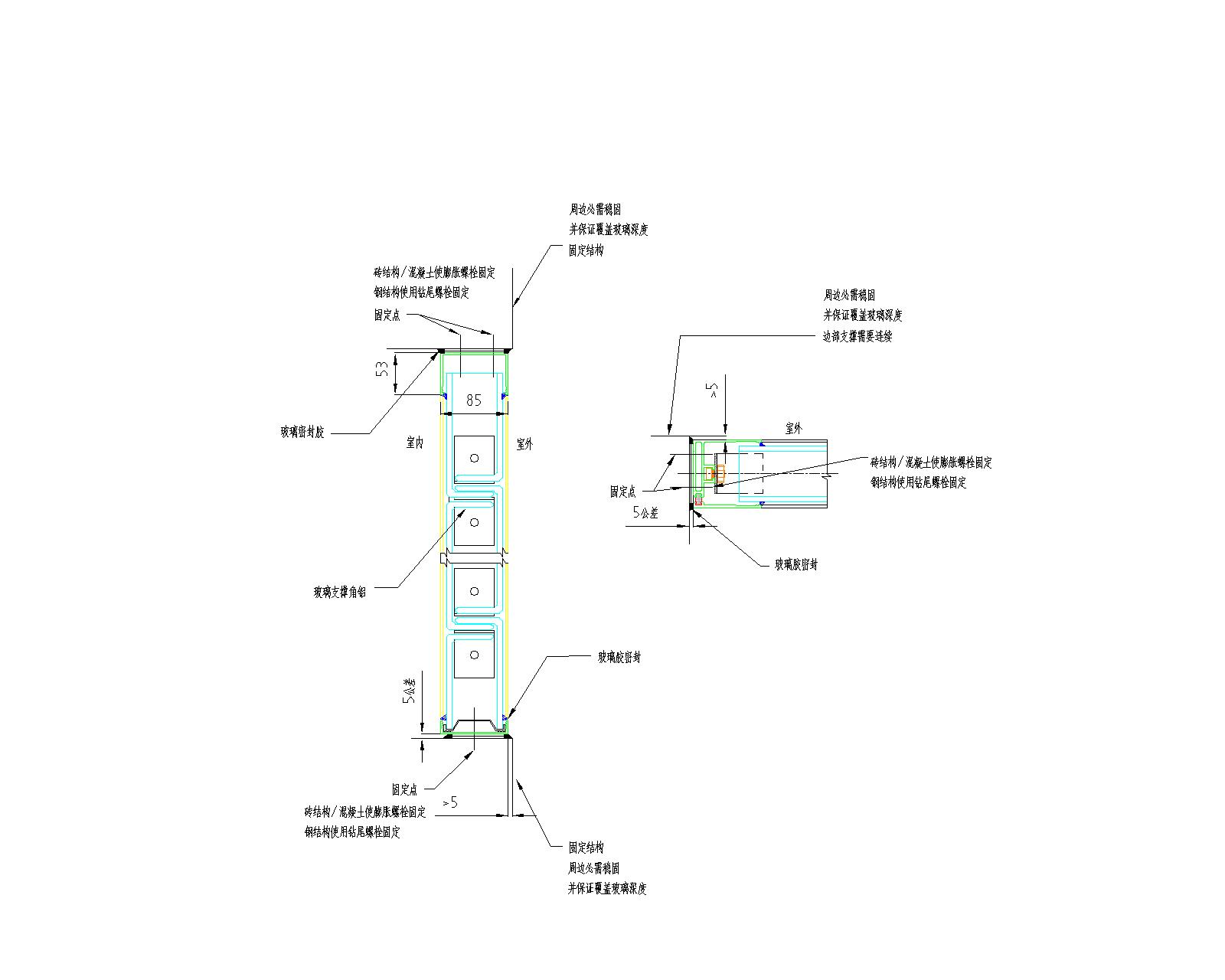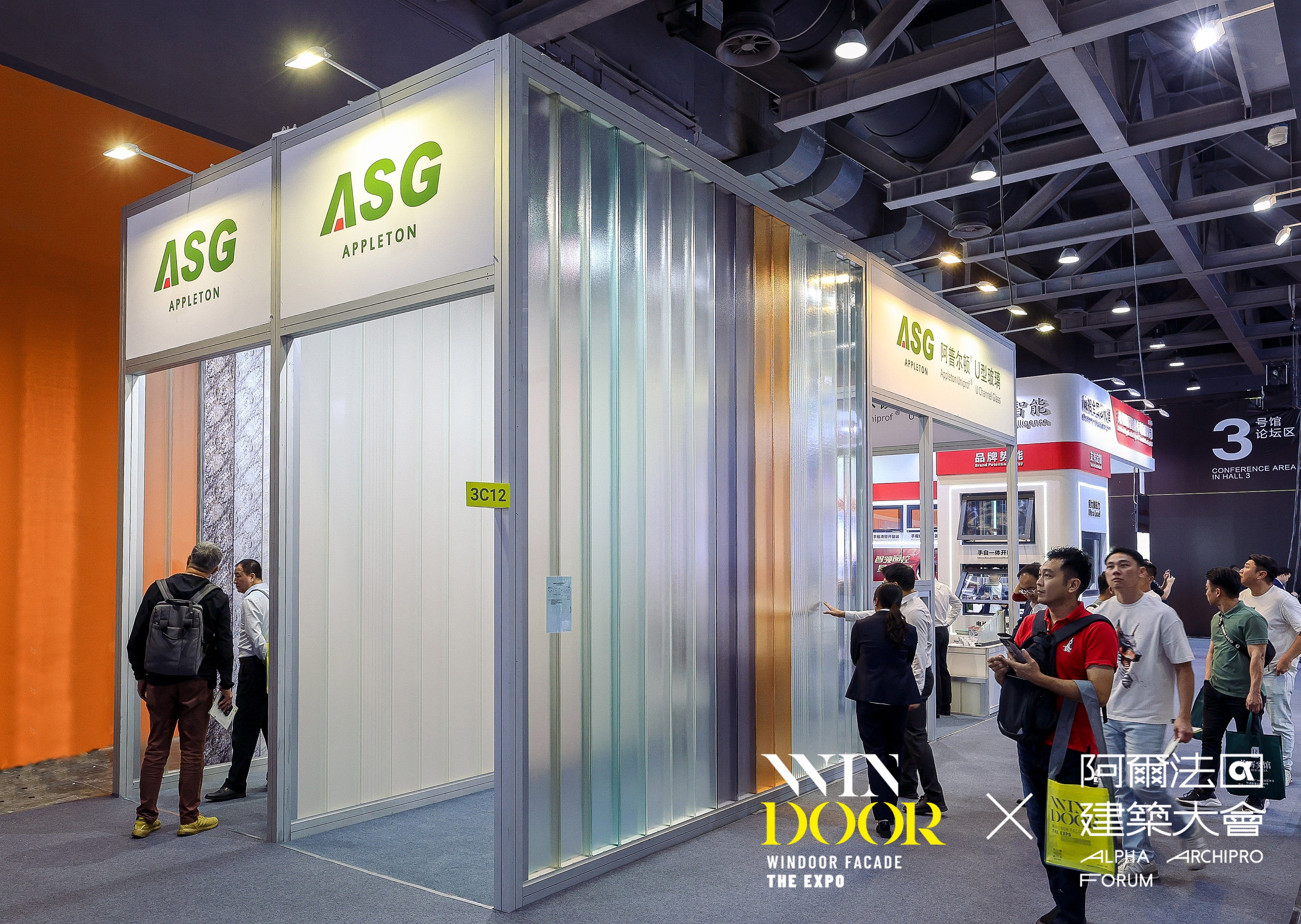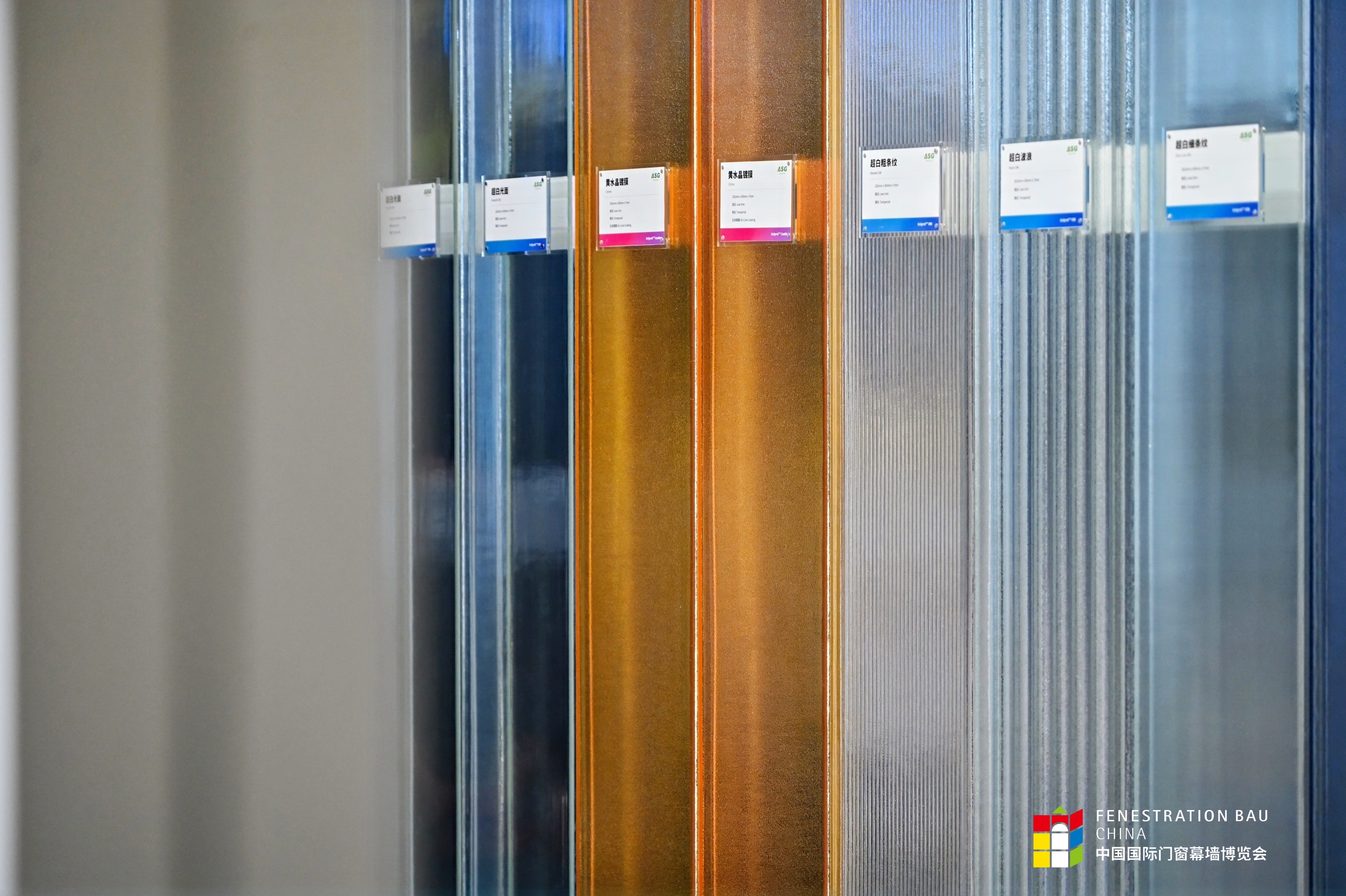Appleton Uniprof™ Channel Glass Horizontal Installation Detail Drawing
2024-02-16
 | Appleton Channel Glass Horizontal Installation Detail Drawing (PDF) |
 | Appleton Channel Glass Horizontal Installation Detail Drawing (CAD) |
Horizontal Installation of Appleton Uniprof™ U-Channel Glass
Welcome to our detailed drawings page for horizontal installation of U-shaped glass channel glass! Here, you’ll find downloadable technical drawings that showcase the precise nodes and dimensions of our channel glass system specifically designed for horizontal applications. Architects, designers, and builders can utilize these drawings to seamlessly incorporate our channel glass into their horizontal projects.
Available Downloads:
PDF Drawings: These provide a visual representation of the channel glass nodes, including measurements and specifications tailored for horizontal installation.
DWG Drawings: If you require CAD-compatible files, our DWG drawings offer detailed information in a format that’s easy to work with for horizontal channel glass designs.
In addition to channel glass arrangement details, these drawings also include instructions for accessory installation specific to horizontal applications. It’s important to note that the accessory systems for horizontal and vertical installations are distinct. For vertical installation, we have a separate set of accessories designed to complement the channel glass system. Please refer to the detailed drawings for specific accessory model numbers and installation guidelines.
Whether you’re designing storefronts, skylights, or other horizontal elements, our detailed drawings will guide you through the process, ensuring a seamless integration of U-shaped glass channel glass.
Feel free to explore and download the drawings for your horizontal channel glass project. If you need further assistance or have specific requests, please don’t hesitate to reach out to us. We’re committed to helping you create exceptional architectural designs using our U-shaped glass channel glass system.
