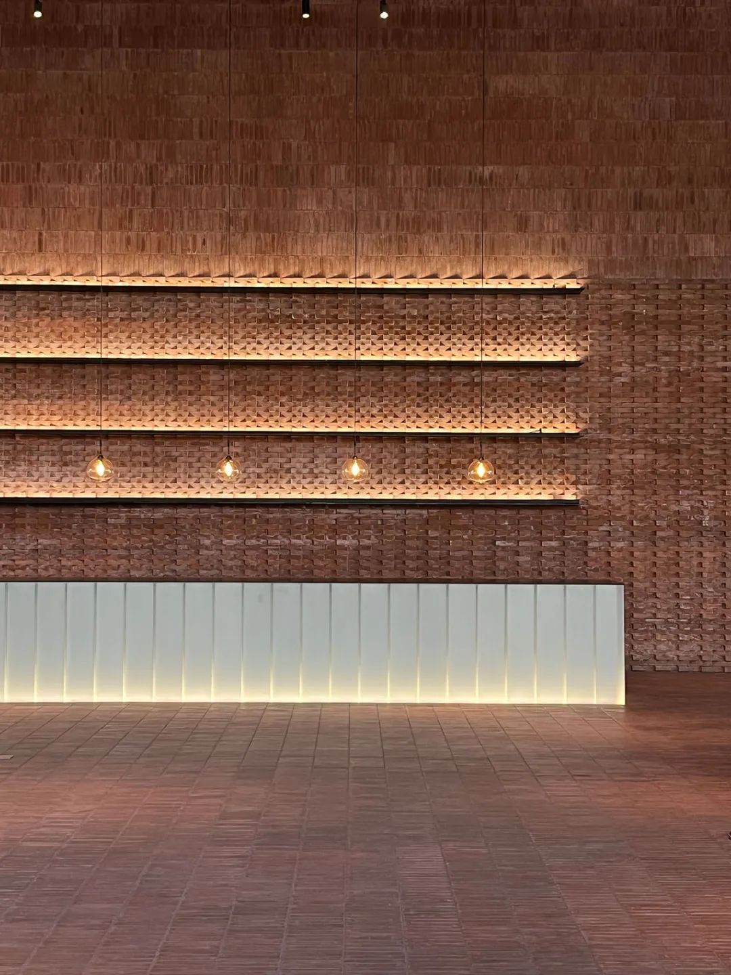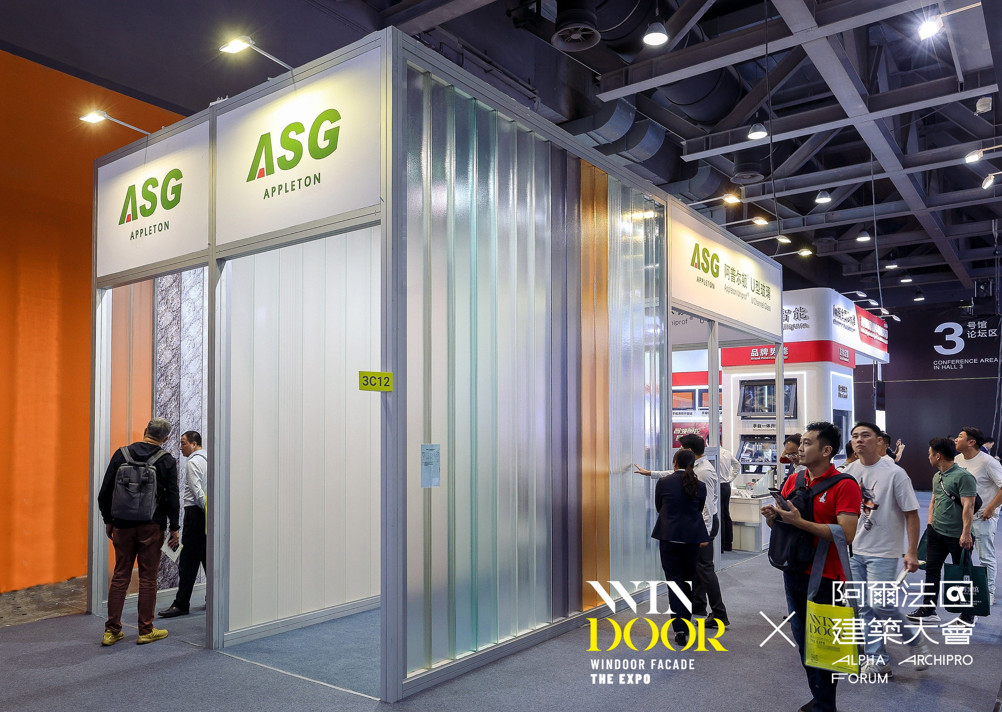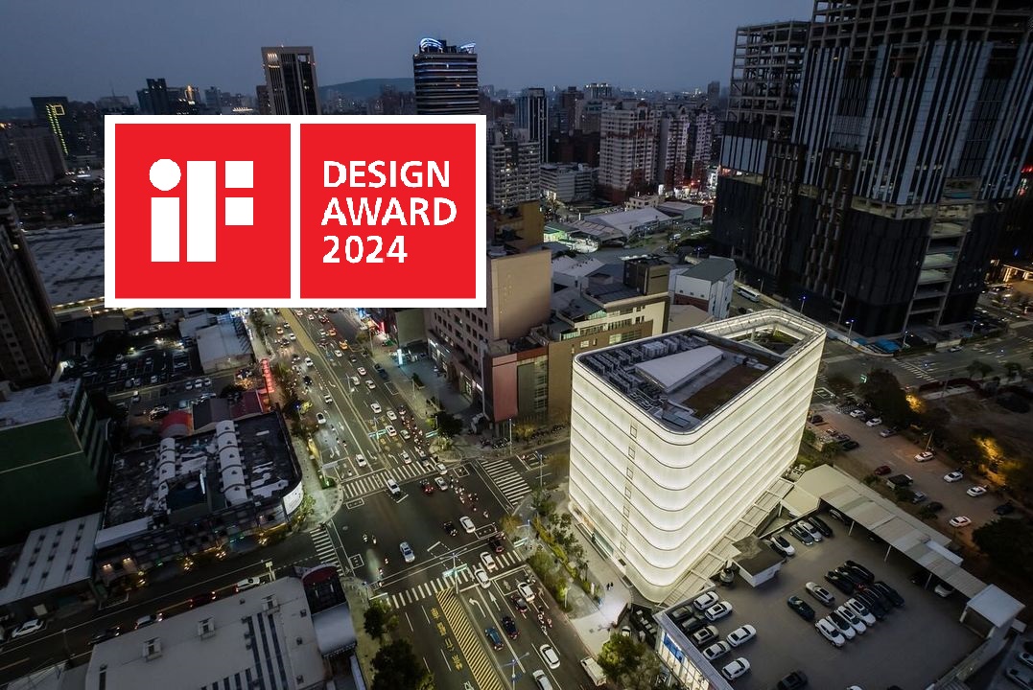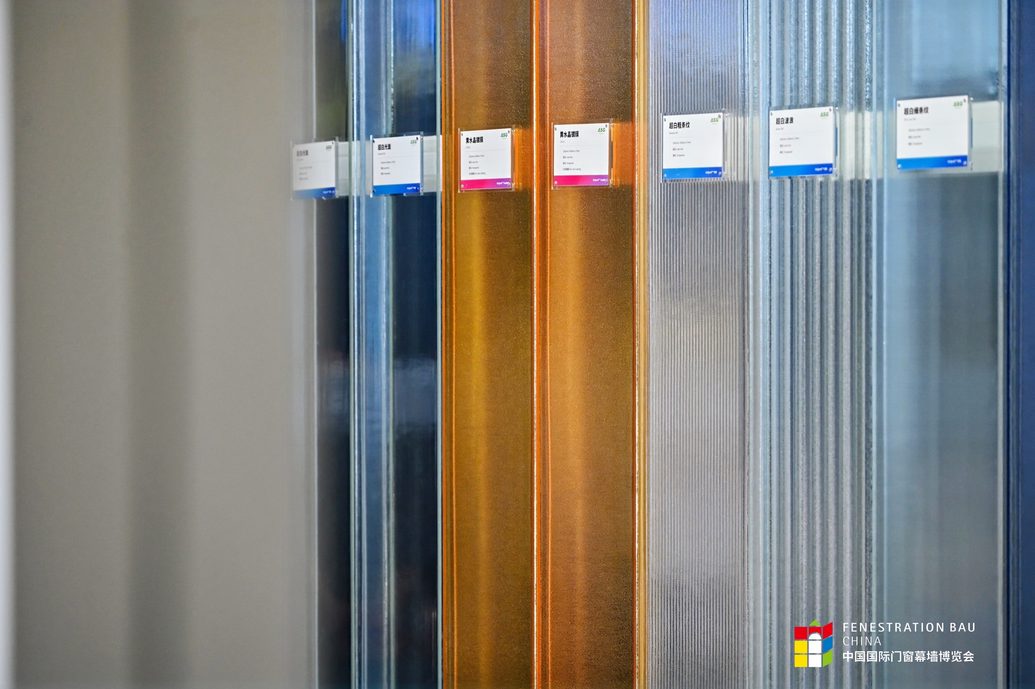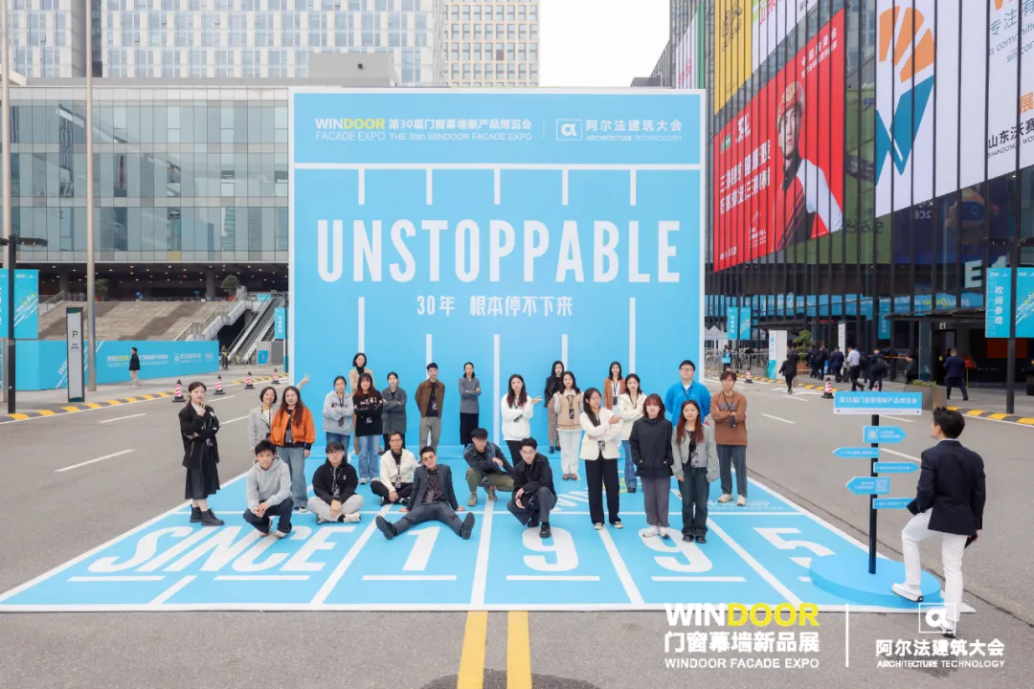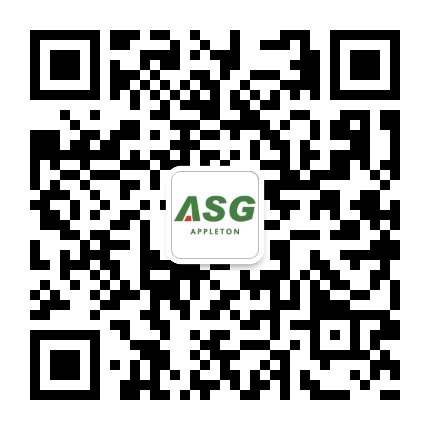Channel Glass Illuminated Front Desk - Ningwu Oat Factory
2023-07-07
In the reception area of the "Ningwu Oat Factory" project, the U-shaped glass reception desk complements the red brick elements. This reception desk serves as the entrance for staff and visitors to enter the factory and acts as a transitional space between the interior and exterior of the entire building. Its design is exquisite, with the U-shaped glass showcasing a modern and futuristic feel, while the red bricks add an ecological and natural touch to the space.
The exterior facade of the reception desk consists of 100 pieces of U-shaped glass, using Appleton K25/60/7 ultra-clear fine-stripe frosted tempered glass, with lighting behind the glass to illuminate the entire space. This design not only fits in with the indoor and outdoor environments but also integrates into the overall architectural design concept.
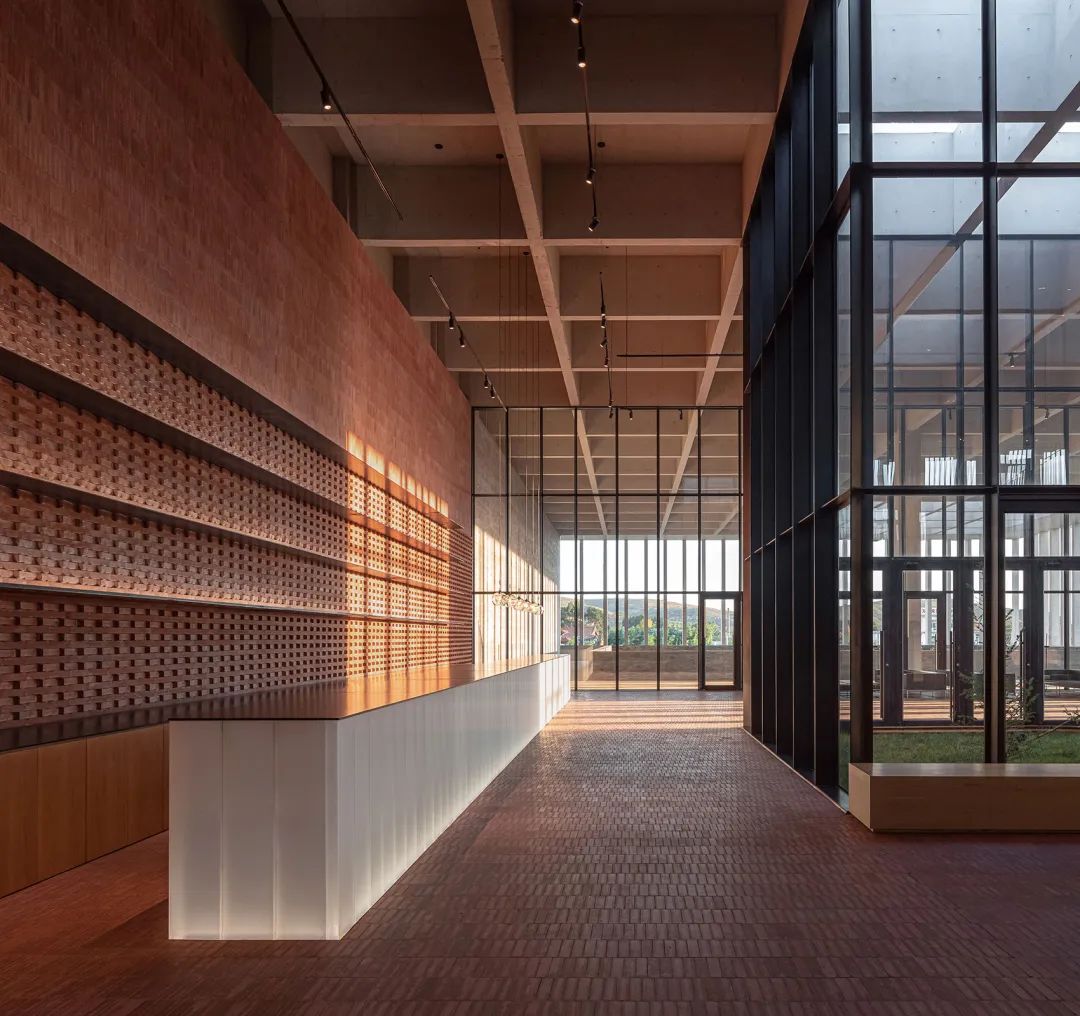
The "Ningwu Oat Factory" project is a factory that is designed and constructed with an environmental-friendly concept. It has modern production lines and also allows for visits and education. The design of the building fully incorporates elements of sustainable development, such as solar panels and roof rainwater collection, making the entire building very green and environmentally friendly. The landscape design is also fully integrated into the design process, allowing the natural cycle of rainwater to become part of the spatial experience. This allows people to not only enjoy the wonderful scenery but also have a deeper understanding of the concept of sustainable development.
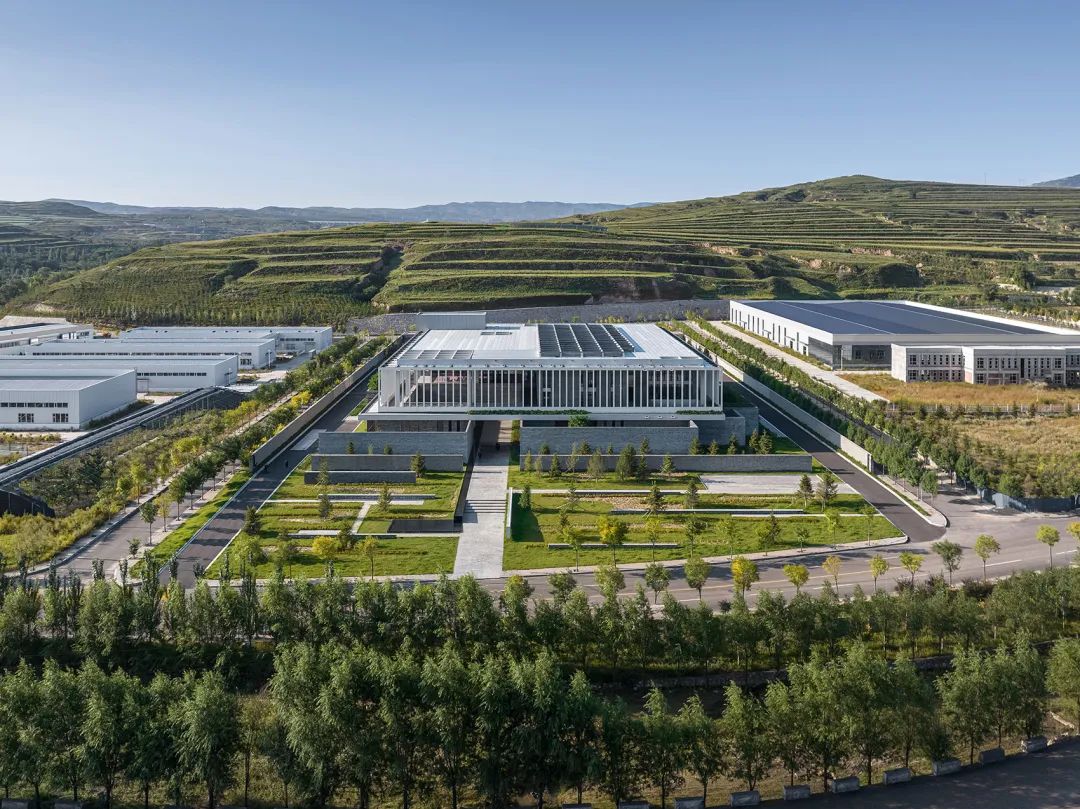
Throughout the entire design process, the designer not only needs to deal with the restrictions and requirements brought by regulations, but also needs to focus on the aesthetic effects of the design. For example, fire regulations require that a fire water tank must be installed on the top of the building. We designed it as a sleek stainless steel box, suspended lightly on the roof in a modern sculptural form. This not only fulfills the regulatory requirement, but also enhances the appearance of the entire building.
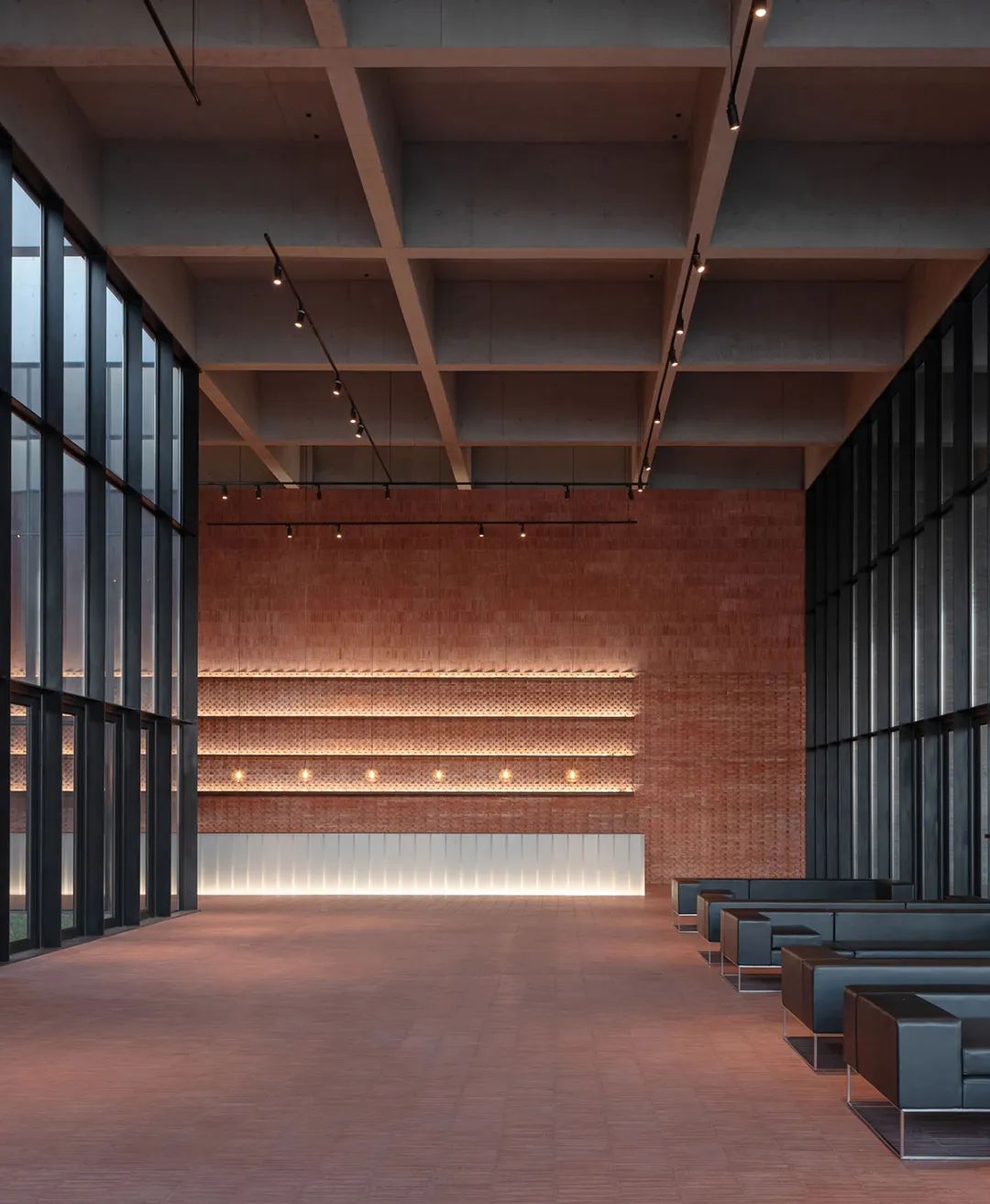
The "Ningwu Oat Factory" project is a perfect combination of design and ecology. It is not just a factory, but also a place to showcase environmental protection and sustainable development concepts. The Channel Glass front desk is a very exquisite space in the entire project. It is the first impression for employees and visitors, and it also serves as a transition space between the interior and exterior of the building. In the design, the combination of glass and red bricks is very smooth and natural, and the illuminated Channel Glass gives the entire front desk space a sense of modernity and futurism. This design not only beautifies the appearance of the entire building, but also enhances the practicality and comfort of the design.
