U玻旧建筑改造|船屋项目
Project name: Schiffshütte
Architect: BUERO WAGNER, Fabian A. Wagner
Team: Fabian A. Wagner, Sophia Eun Joo Pfeiffer, Maxi Wagner
Location: Utting a. Ammersee, Germany
Year: 2018
Built Area: 120 sqm
Other participants: Edwin Hoffmann (Supervision)
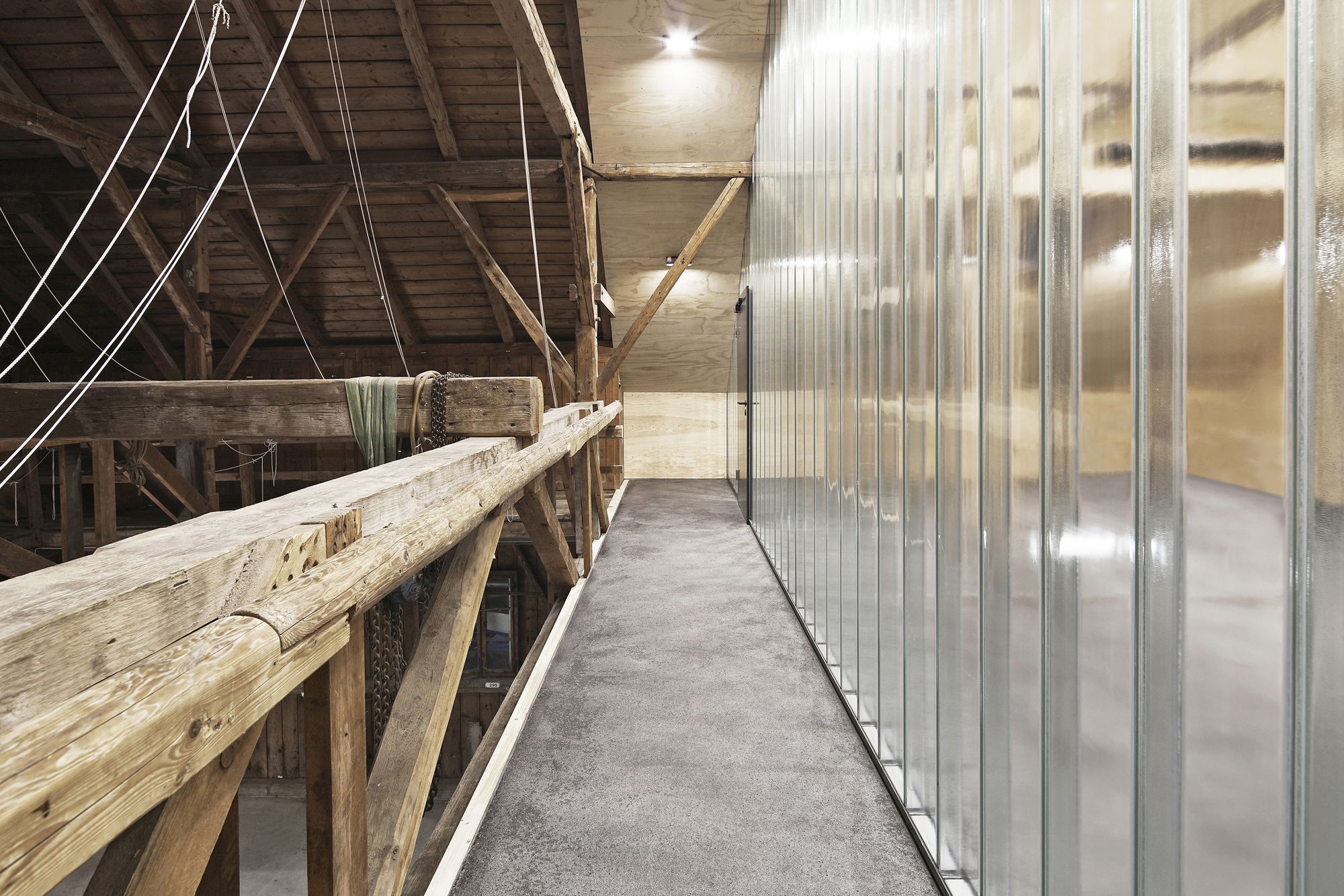
项目名称:船屋
建筑师:BUERO WAGNER, Fabian A. Wagner
团队成员:Fabian A. Wagner, Sophia Eun Joo Pfeiffer, Maxi Wagner
年份:2018
建筑面积:120平方米
其他参与人员:Edwin Hoffmann(监督)

Augsburg Sailing Club has a long-standing tradition. People have sailed on Lake Ammer, the Ammersee, at Utting since 1903. Built in 1905, the boathouse is now the beating heart of the club.
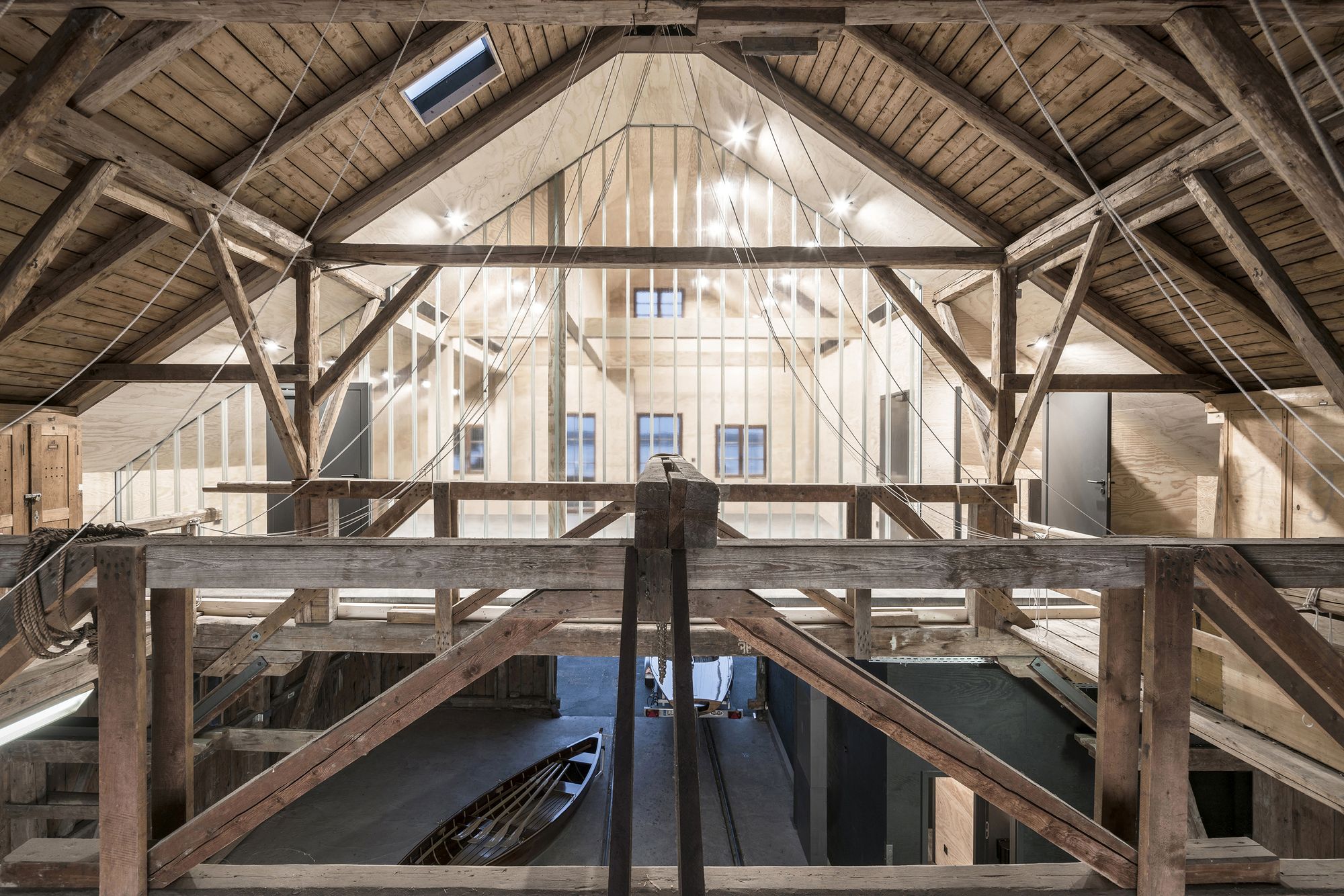
奥格斯堡航海俱乐部具有悠久的历史传统。成员们自从1903年以来,就在安默湖上航行。船屋建造于1905年,它现在是俱乐部活跃的中心。
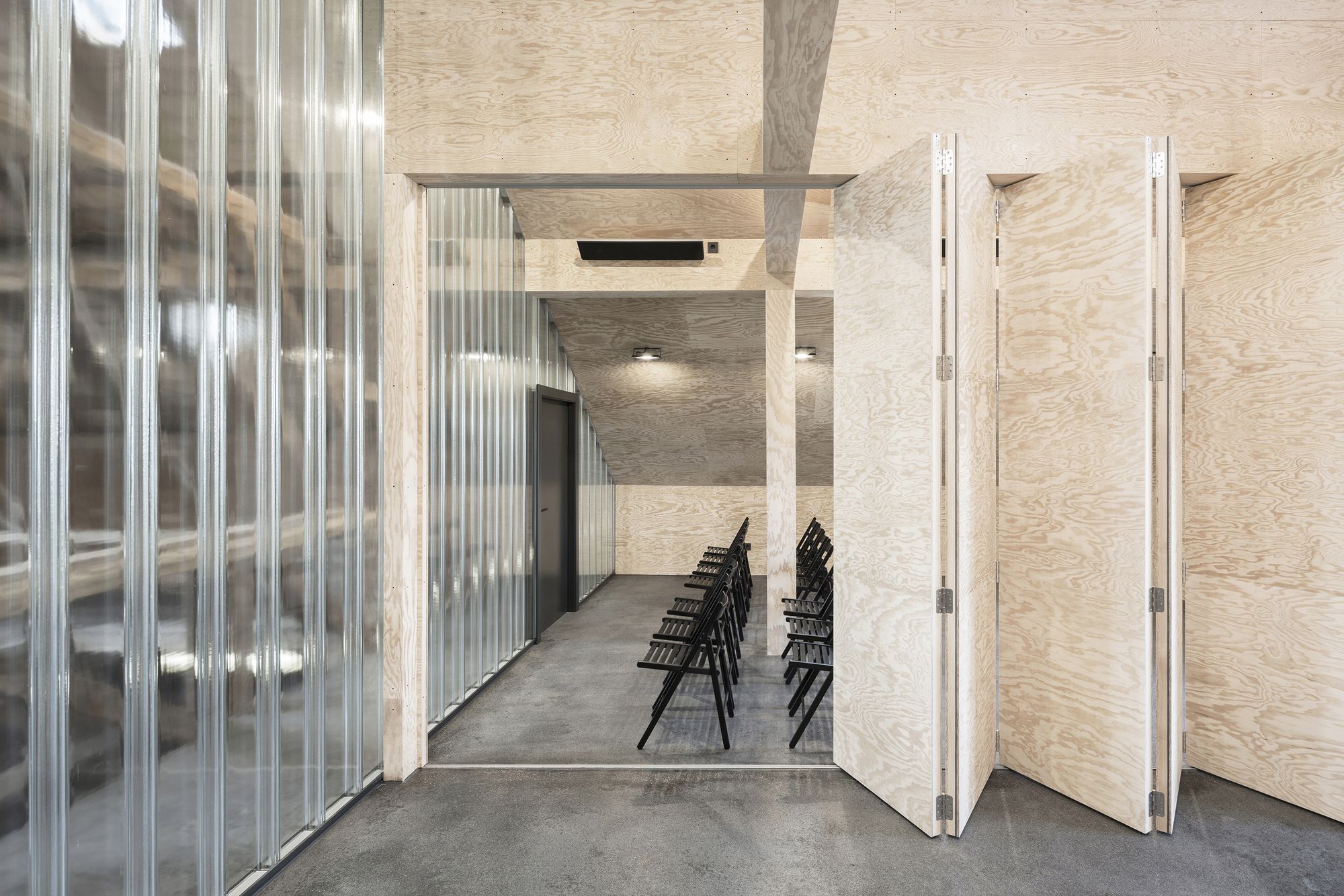
The wish was to provide rooms for the upcoming generation of ASC sailors. Instead of constructing a new building, the requisite premises were integrated into the existing historical wooden boathouse – without interfering with the latter’s original substance. On the contrary, all existing conversion work was dismantled, laying bare the building’s original structure. A house-in-house concept was then realized.
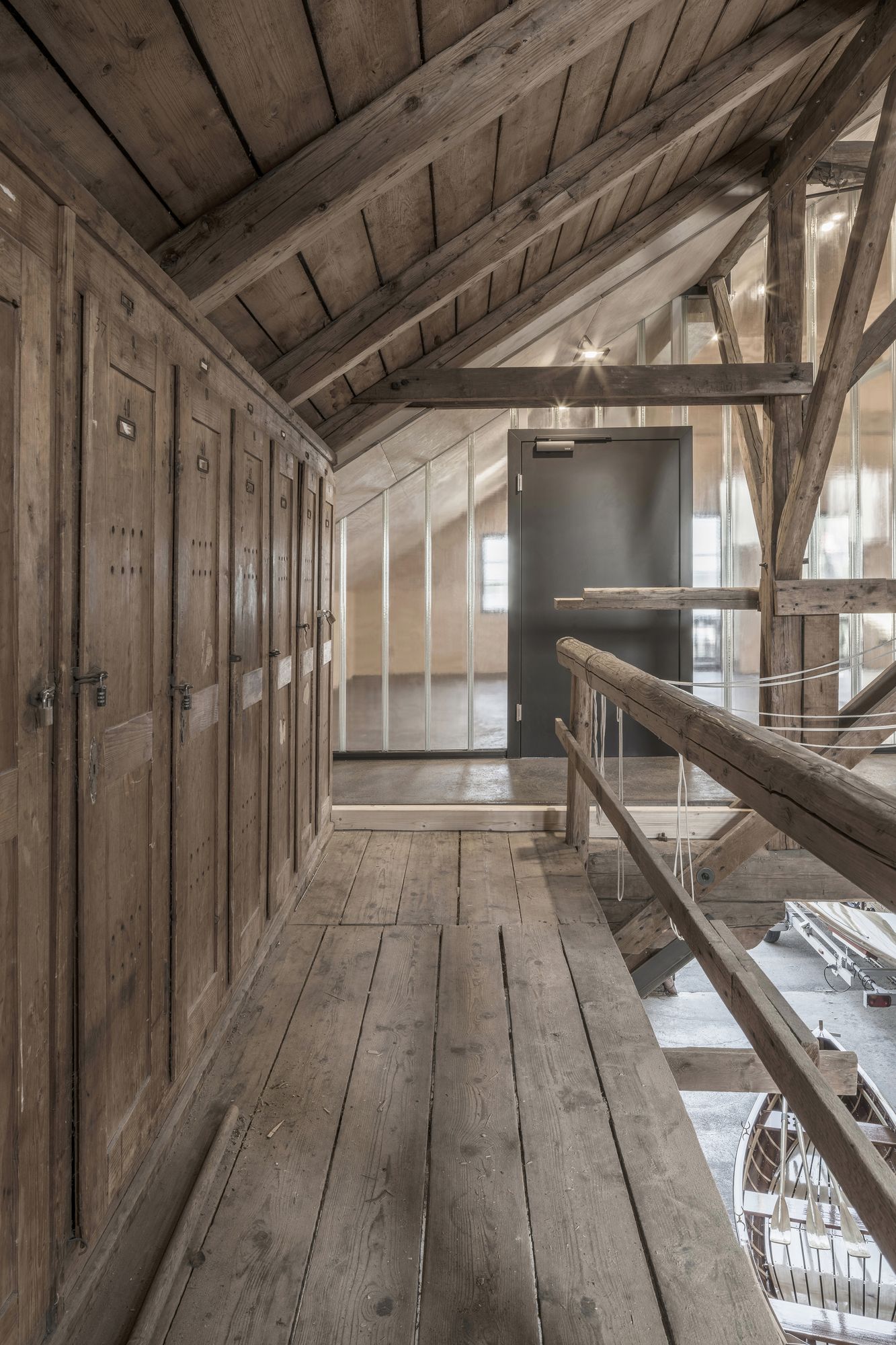
项目的目的是为了给将要到来的下一代ASC水手们提供房间。项目的方案不是建造全新的建筑,而是把建建筑融入到现存的历史木制船屋上,而且不要影响后者的原始构造。相反,所有原有的内部墙体都会拆除,把建筑的原始结构露出来。最终实现一个屋中屋的概念。
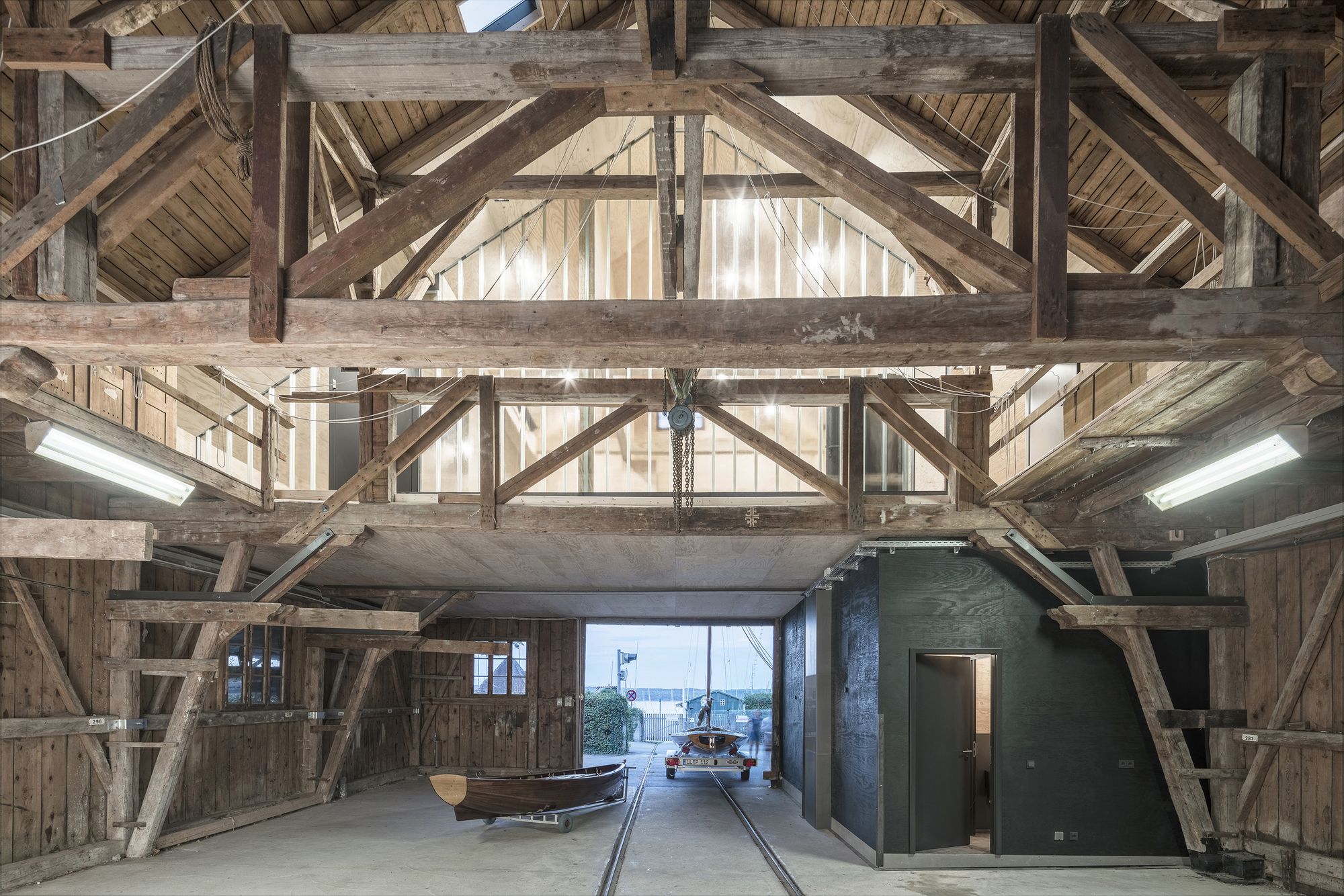
Whereas the majority of the available space is still used as a boathouse and as storage space, the side of the roof facing the lake was converted into a room in its own right. The resulting area was separated from the main hall by a floor-to-ceiling wall made of profiled glass. On this side Lake Ammer is visible through the historical façade. The young sailors are thus trained in a fitting setting, between the now visible sail storage section and the lake. If necessary, the training room can be divided up by means of a wooden folding wall. Underneath this room, a “black box” was positioned at the edge of the hall. This contains not only the entrance area, but also a steel staircase and the sanitary facilities.
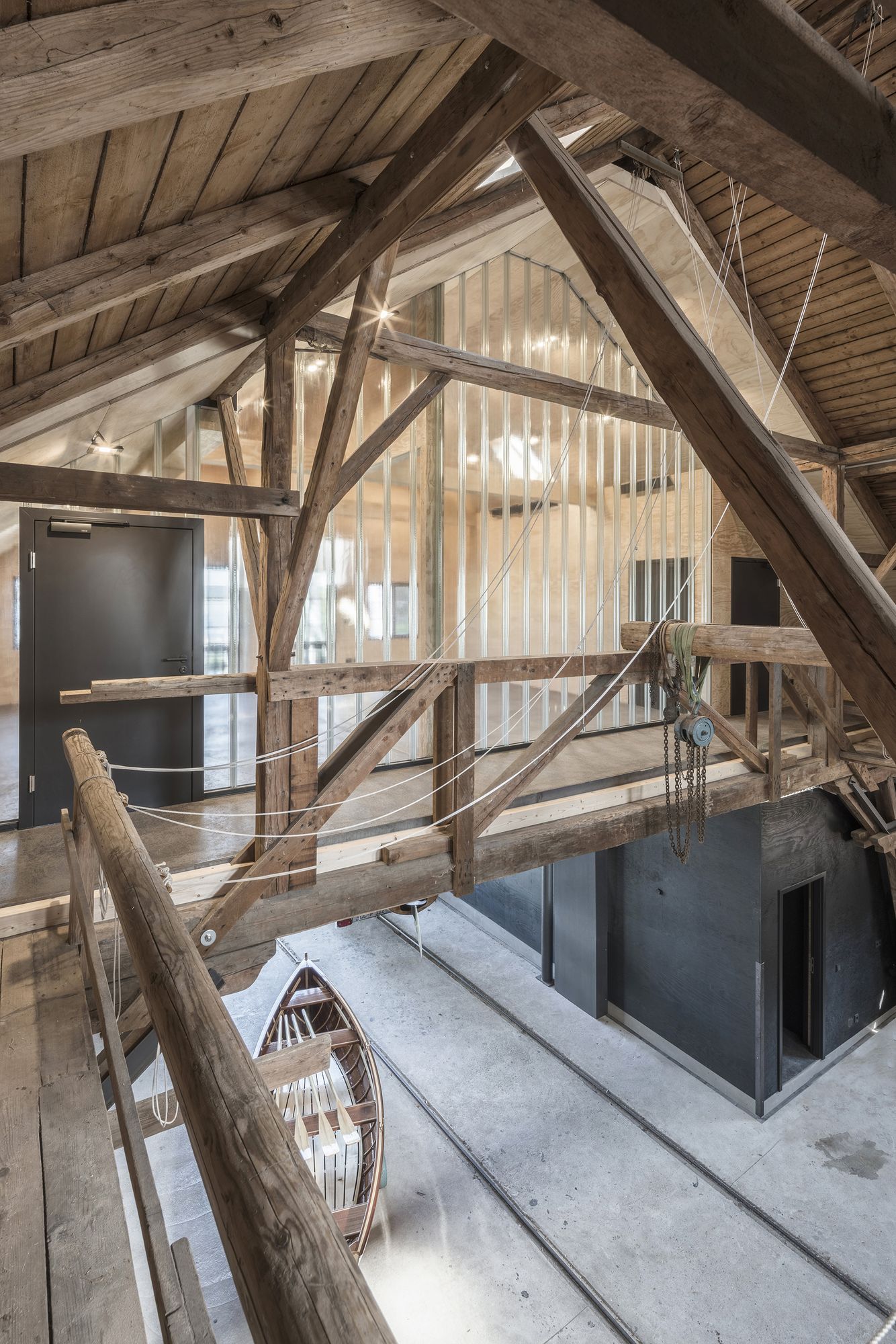
虽然大部分可用空间仍然用作船库和存储空间,但屋顶面向湖的一侧被改造成一个独立的房间。由此形成的区域与主厅之间隔着一堵由U型玻璃制成的从地板到天花板的墙。从这一侧的历史立面可以看到Ammer湖。年轻的水手们就这样在一个合适的环境中接受训练,在现在可见的帆船储藏区和湖之间。如有必要,训练室可采用木质折叠墙进行划分。在这个房间的下方,一个“黑匣子”被放置在大厅的边缘。这不仅包括入口区域,还包括一个钢楼梯和卫生设施
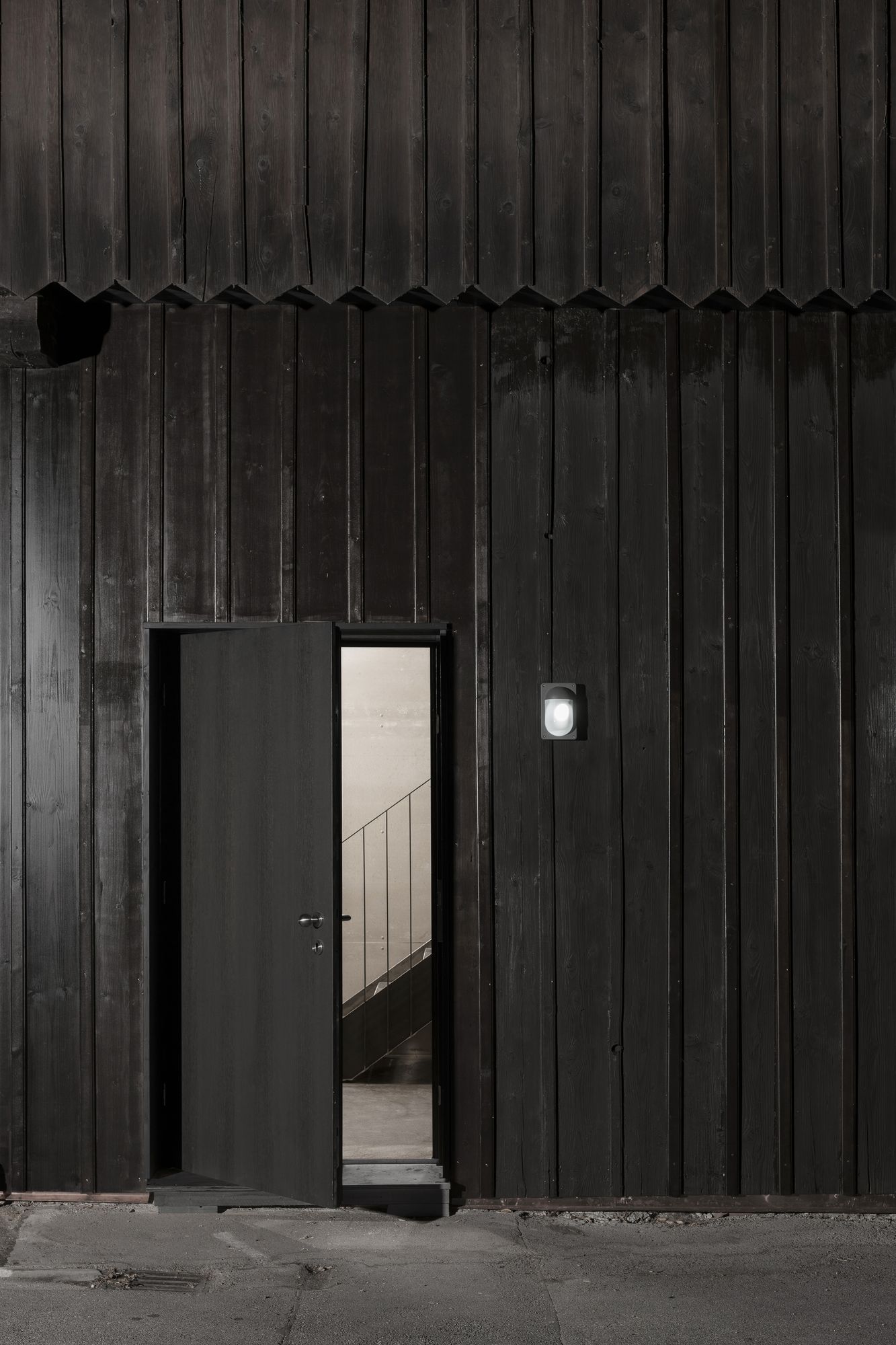
In line with the plans to sustainably adapt the building to future requirements, the space for additional use has been created without touching the existing structure. For the Interieur only recyclable and renewable chemically untreated materials were used. In dialog with the existing building and in order to clearly distinguish the alterations, all the cladding and surfaces were realized in Aleppo pine plywood. This gave the room a peaceful feel and contrasted with the historical roof truss. The conversion work can only be guessed at from the outside. On the inside, a stimulating ensemble is created, while the impression of the hall as a whole remains perceptible.
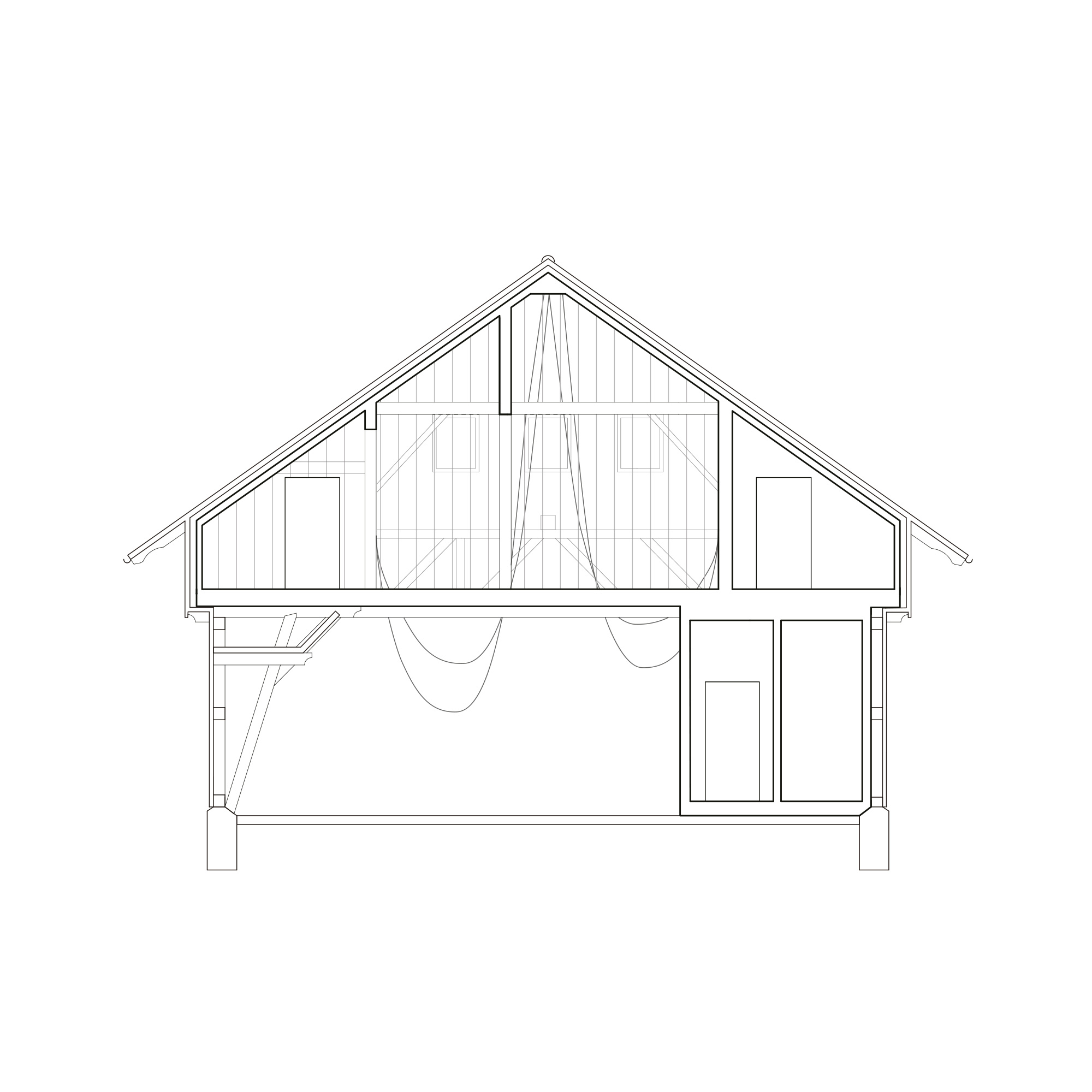
根据可持续地使建筑适应未来需求的计划,在不触及现有结构的情况下,创造了额外使用的空间。对于欧洲内部,只使用可回收和可再生的未经化学处理的材料。在与现有建筑的对话中,为了清晰区分变化,所有的包层和表面都采用了阿勒颇松木胶合板。这给了房间一种宁静的感觉,并与历史悠久的屋架形成对比。转换工作只能从外部猜测。在内部,一个令人兴奋的整体被创造出来,而大厅作为一个整体的印象仍然是可感知的。
Architect: BUERO WAGNER, Fabian A. Wagner
Team: Fabian A. Wagner, Sophia Eun Joo Pfeiffer, Maxi Wagner
Location: Utting a. Ammersee, Germany
Year: 2018
Built Area: 120 sqm
Other participants: Edwin Hoffmann (Supervision)

项目名称:船屋
建筑师:BUERO WAGNER, Fabian A. Wagner
团队成员:Fabian A. Wagner, Sophia Eun Joo Pfeiffer, Maxi Wagner
年份:2018
建筑面积:120平方米
其他参与人员:Edwin Hoffmann(监督)

Augsburg Sailing Club has a long-standing tradition. People have sailed on Lake Ammer, the Ammersee, at Utting since 1903. Built in 1905, the boathouse is now the beating heart of the club.

奥格斯堡航海俱乐部具有悠久的历史传统。成员们自从1903年以来,就在安默湖上航行。船屋建造于1905年,它现在是俱乐部活跃的中心。

The wish was to provide rooms for the upcoming generation of ASC sailors. Instead of constructing a new building, the requisite premises were integrated into the existing historical wooden boathouse – without interfering with the latter’s original substance. On the contrary, all existing conversion work was dismantled, laying bare the building’s original structure. A house-in-house concept was then realized.

项目的目的是为了给将要到来的下一代ASC水手们提供房间。项目的方案不是建造全新的建筑,而是把建建筑融入到现存的历史木制船屋上,而且不要影响后者的原始构造。相反,所有原有的内部墙体都会拆除,把建筑的原始结构露出来。最终实现一个屋中屋的概念。

Whereas the majority of the available space is still used as a boathouse and as storage space, the side of the roof facing the lake was converted into a room in its own right. The resulting area was separated from the main hall by a floor-to-ceiling wall made of profiled glass. On this side Lake Ammer is visible through the historical façade. The young sailors are thus trained in a fitting setting, between the now visible sail storage section and the lake. If necessary, the training room can be divided up by means of a wooden folding wall. Underneath this room, a “black box” was positioned at the edge of the hall. This contains not only the entrance area, but also a steel staircase and the sanitary facilities.

虽然大部分可用空间仍然用作船库和存储空间,但屋顶面向湖的一侧被改造成一个独立的房间。由此形成的区域与主厅之间隔着一堵由U型玻璃制成的从地板到天花板的墙。从这一侧的历史立面可以看到Ammer湖。年轻的水手们就这样在一个合适的环境中接受训练,在现在可见的帆船储藏区和湖之间。如有必要,训练室可采用木质折叠墙进行划分。在这个房间的下方,一个“黑匣子”被放置在大厅的边缘。这不仅包括入口区域,还包括一个钢楼梯和卫生设施

In line with the plans to sustainably adapt the building to future requirements, the space for additional use has been created without touching the existing structure. For the Interieur only recyclable and renewable chemically untreated materials were used. In dialog with the existing building and in order to clearly distinguish the alterations, all the cladding and surfaces were realized in Aleppo pine plywood. This gave the room a peaceful feel and contrasted with the historical roof truss. The conversion work can only be guessed at from the outside. On the inside, a stimulating ensemble is created, while the impression of the hall as a whole remains perceptible.

根据可持续地使建筑适应未来需求的计划,在不触及现有结构的情况下,创造了额外使用的空间。对于欧洲内部,只使用可回收和可再生的未经化学处理的材料。在与现有建筑的对话中,为了清晰区分变化,所有的包层和表面都采用了阿勒颇松木胶合板。这给了房间一种宁静的感觉,并与历史悠久的屋架形成对比。转换工作只能从外部猜测。在内部,一个令人兴奋的整体被创造出来,而大厅作为一个整体的印象仍然是可感知的。




