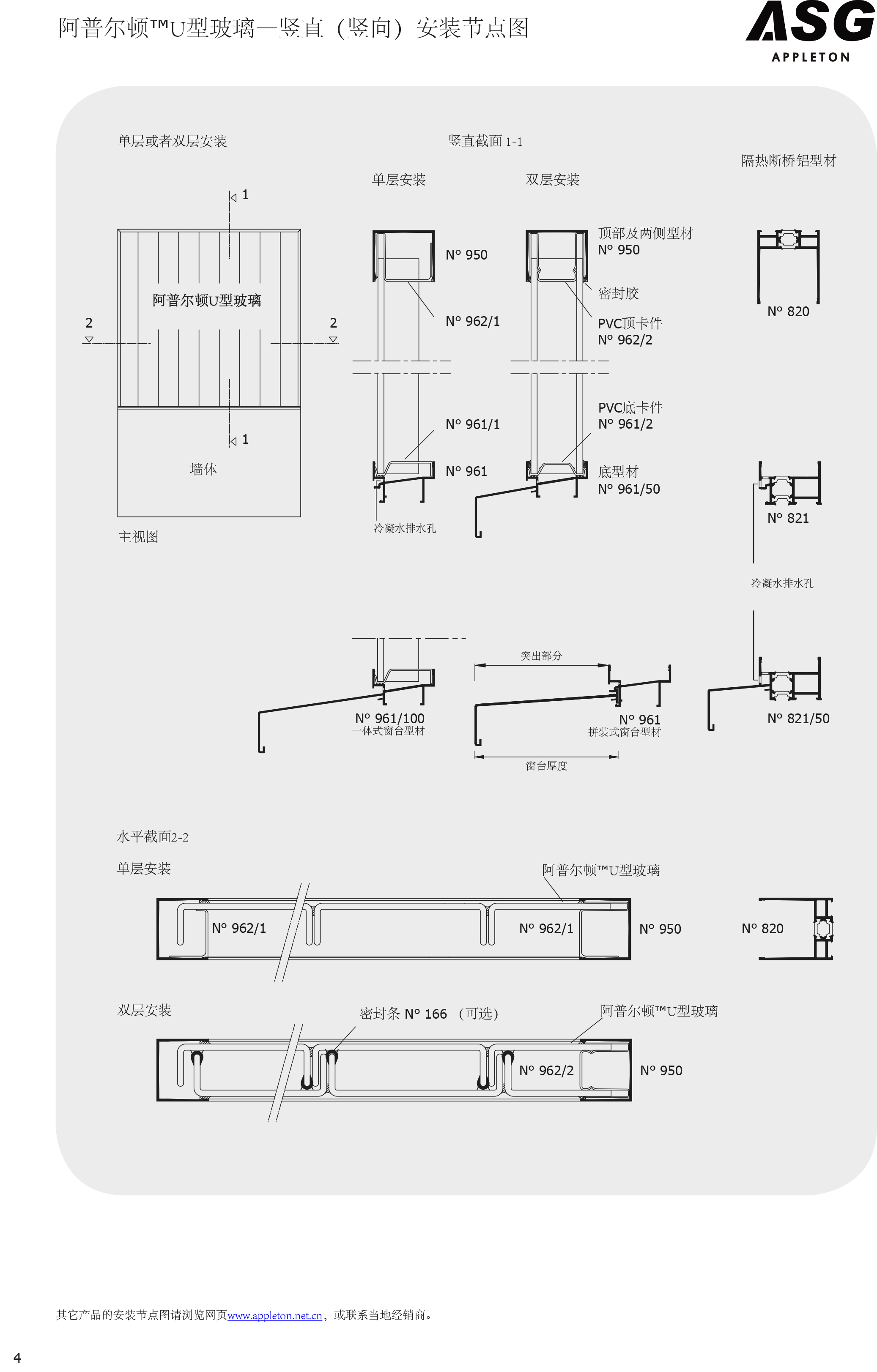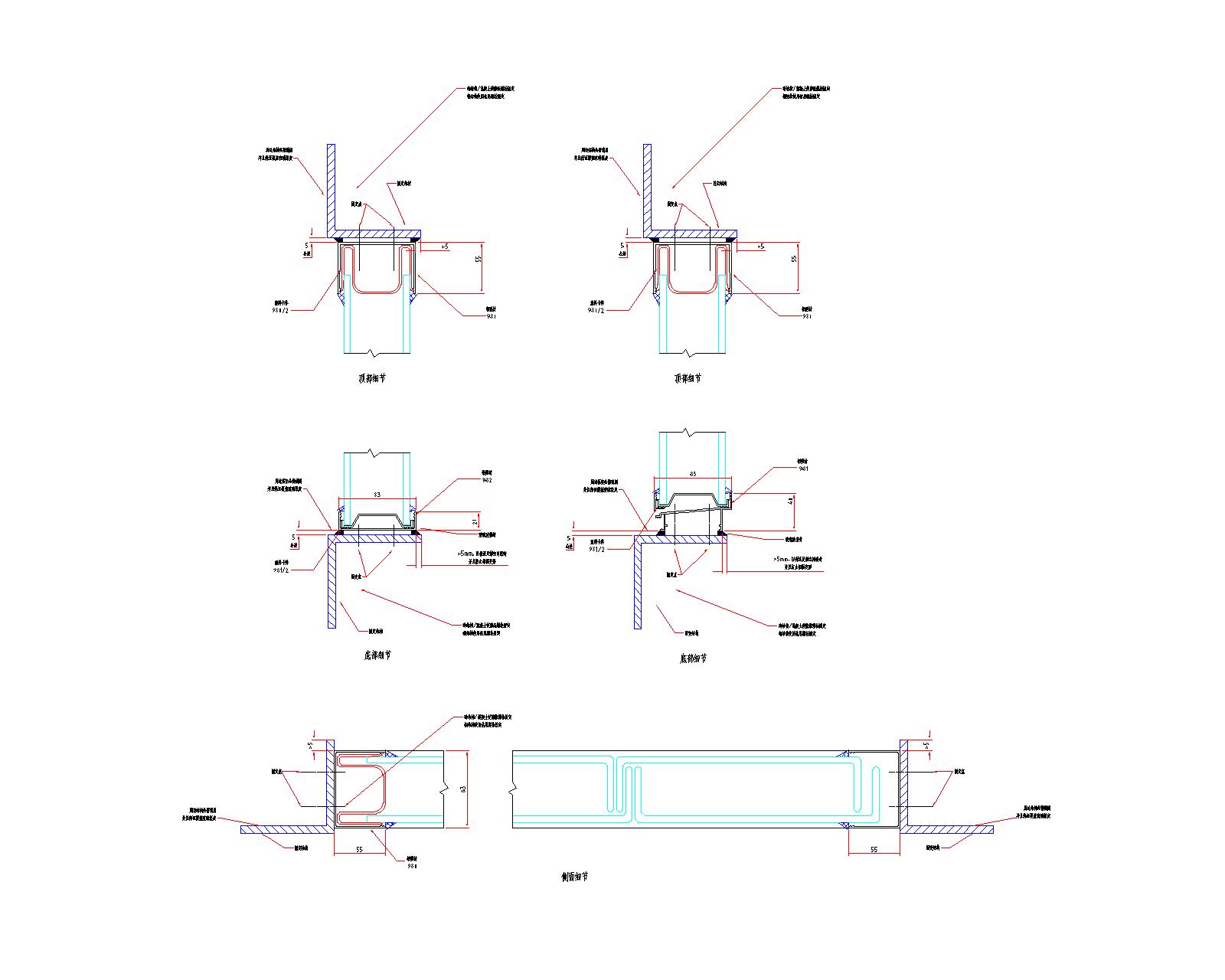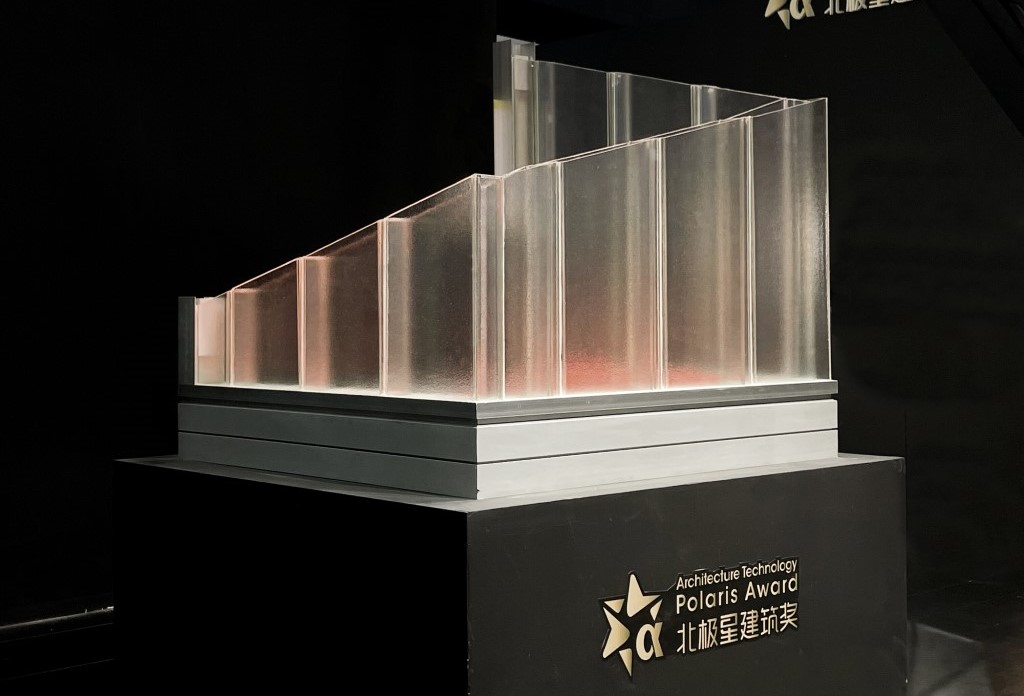Appleton Uniprof™ Channel Glass Vertical Installation Detail Drawing
2019-04-10
 | Appleton Channel Glass Vertical Installation Detail Drawing (PDF) |
 | Appleton Channel Glass Vertical Installation Detail Drawing (CAD) |
Appleotn Uniprof™ U-Channel Glass Channel Glass Detailed Drawings
Welcome to our detailed drawings page for U-shaped glass channel glass! Here, you’ll find downloadable technical drawings that showcase the precise nodes and dimensions of our channel glass system. These drawings are essential for architects, designers, and builders who want to integrate our channel glass into their projects.
Available Downloads:
PDF Drawings: These provide a visual representation of the channel glass nodes, including measurements and specifications.
DWG Drawings: If you need CAD-compatible files, our DWG drawings offer detailed information in a format that’s easy to work with.
In addition to channel glass arrangement details, these drawings also include instructions for accessory installation. Whether you’re working on vertical installations or need more information about horizontal installation, we’ve got you covered. Simply click the relevant links to access the drawings you need.
Feel free to explore and download the drawings for your project. If you require additional formats or have specific requests, please don’t hesitate to reach out to us. We’re here to assist you in creating stunning architectural designs with our U-shaped glass channel glass system.












